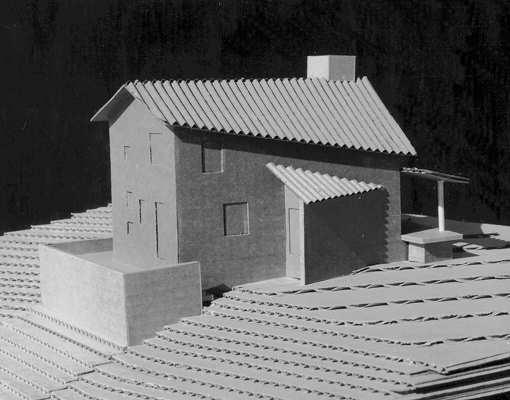
 | ||||
|
This house is inspired by the site (the foothills of the Sierra Nevada between Fresno and Yosemite National Park), the program (a tight-budget vacation home for a family of four), and the twirl of a skirt at a country western dance. It is like a two-step across the landscape.
The chimney is the pivot point around which the corrugated metal roofs spin. The lower roof maintains a constant pitch by sloping the eave to accommodate the varying width of the porch. Headroom in the upper level bedroom and bath is achieved by increasing the height of the walls from front to back. The rafters from a level ridge beam rest on the sloped top plate, creating a flared pitch in the upper roof. The back-to-back fireplace serves as the focal point for both the main living area and an outdoor sitting area protected by the porch to the south. The house sidesteps to the west to allow more room for the dining area and a view to the north. This “view scoop” lets in light while protecting the main living area from the harsh western sun. The house steps down the site to a lower level containing the kitchen, a half bath, and a bunk room for the children. To the north is an outdoor eating area which is protected from the southern sun by the slope of the site and the shadow cast by the house.





